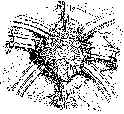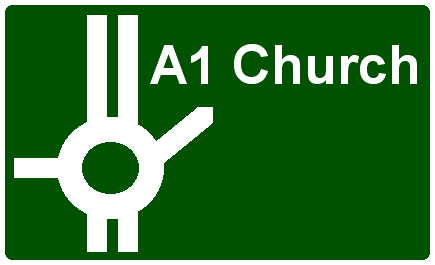While maintaining a sense of serenity and peace, St. Mary's warm character
reflects the spirit and care of parishioners over many hundreds of years to the
present day.

A Brief History
Buckden Church is recorded in the Domesday Book of 1086, within the
jurisdiction of the Bishops of Lincoln, whose palace stands a few metres to the
north; and from Saxon until Georgian times, the church was well endowed by
them. No traces of the Saxon church survive, although there are a few
remnants from late Norman times.
The structure of the church as you see it today is almost unchanged from when
it was rebuilt between 1435 and 1440 by Bishops Gray and AInwick of Lincoln;
only the pews would be unfamiliar to them.
The porch was added around 1485 and the vestry and organ were replaced in
the 1880s. The last major work, involving the stripping of the interior and
exterior plaster and the installation of new pews, was completed in 1909.
The Porch

While the main body of the porch dates to 1485,
including the ceiling boss of the Assumption of
St. Mary and a very early example of a Tudor
rose, it also contains the oldest part of the
church, the doorway. The two stone columns on
either side of the doorway are from the original
1215 entrance, and were relocated here in 1435
when the church was extended. And as the fine
oak door has welcomed parishioners and visitors
for over 570 years it can be forgiven for creaking
a little!
Buckden's earliest school, starting around 1600, was held in this porch. Notice
the schoolboys' initials on the wood and stone, scratched no doubt when the
teacher was not looking. At the top of the door can be seen the outline of its
original decorative wooden tracery, now long gone.
Outside, beneath the porch parapet, is a string of carved animals including
geese being chased by a fox, a muzzled bear, a pig, dogs and a horizontal owl;
and ten squirrels climb the main arch.

The Font
This font was carved at the beginning of the 15th
century and its now blank side shields would once
have been brightly painted with the coats of arms of
benefactors and patron saints. The base and cover
are Victorian. Although records show that it has
been moved at least four times, to and from the
tower room, it is now back in its historically correct
place by the door, symbolising entry into the church
via baptism.
The Parvis Chamber Door

This lovely old door, next to the font, has given
access to the small parvis chamber, above the
porch, since 1485. Especially notable is the
original handle crafted by a blacksmith 520
years ago. Behind the door is a narrow circular
staircase up to the chamber, primarily built to
store church goods, but occasionally used to
house travelling priests. In Buckden's case it also safely housed, for several
centuries, a precious medieval library belonging to the Bishops of Lincoln.
The Nave
The nave was rebuilt during Bishop Gray's time, starting in 1435 using the plan
of the Norman nave, then adding the south aisle. The north aisle was built
about 50 years later. The clerestory (the upper part of the nave) was
completed by Bishop AInwick around 1440, as witnessed by his shield of arms,
a cross moline, being held by the stone angel corbels supporting the wooden
roof.
Notice how the nave is offset against the pre-existing tower. The intention was
probably to match the north and south aisles, but perhaps the presence of the
palace moat, a few metres to the north, obliged the builders to squeeze the
north arcade and aisle further than planned into the nave. This moat section
was drained and filled in 1788.
On the south arcade are carved stone grotesques, as a warning to potentially
erring parishioners, while on the north arcade are carvings of ladies' heads
wearing hairstyles that well pre-date the arcade itself; possibly reused from the
previous nave.

High in the wooden roof, opposite the main door, is an inscription inserted by
the then churchwardens, John Jackson and Cadwalader Powell (II & CP),
commemorating the restoration of the roof in 1649, possibly following
damage caused during the Commonwealth period.
The Stained Glass

In the south aisle, at the top of the east
and west windows, are what little remains
of the original 1440 stained glass,
probably crafted by the school of Norwich
glaziers. The eastern scene shows the
Coronation of the Virgin, and the western
scene depicts the Annunciation of the
Virgin. They may have avoided the fate of
their destroyed sister windows by being
plastered over at the time; although at a
later date, most were defaced.
The Bell Tower
The lowest courses of the tower are 13th century, but most of it including the spire is 15th century work. It still contains the oak bell frame constructed in
1637 and our 'Catholic' bell cast in 1510, which survived the confiscation of
its five neighbours at the time of the Reformation. The current six bells,
including that cast for the second millennium, are joyfully rung for services.
The Hidden Face

Only recently discovered, there is inserted among the building rubble high up at the western end of the north aisle wall, the carved face of a bearded man. It would appear to be of Norman origin and reused as fill when the church was reconstructed in the 1430s. As the walls were then covered in plaster, this face did not see the light of day for another
500 years; but now ‘Norm’ smiles benignly over our shoulders, keeping watch over his church.
Bishop Pelham's Memorial
A grieving widow with her Bible mourns the loss of Bishop Pelham in 1827 on this memorial. The monument was originally erected, despite the
congregation's objection (he apparently never visited Buckden), where the
organ keyboard is now; thus the widow would have originally faced the altar. It
was moved to its present position in 1884 when the present organ was installed.
The Pulpit

The Puritan pulpit has been moved and
reduced in size several times in its 360-
year life. It would have been built standing
against one of the columns in the south
arcade, later moving to the south side of
the chancel arch before finally coming to
rest in 1909, where we see it today.
The panels, newel post and handrail retain
the fine, simple geometric carving of the
Commonwealth days.

The Chancel
In 1437, while retaining the original wall
structure of the Norman chancel, Prebend
John Depyng inserted the larger windows
and raised .the height of the walls.
Originally, there was some stained glass
in the windows, including a proud
dedication by Depyng himself.
 Note the carved wooden angel choir,
holding tablets and psalters, high above
your head; they too date to the late
1430s. Like much of the church this
choir would formerly have been brightly
painted and gilded.
Note the carved wooden angel choir,
holding tablets and psalters, high above
your head; they too date to the late
1430s. Like much of the church this
choir would formerly have been brightly
painted and gilded.
The Vestry (or Vicar's) Door
This entrance is unchanged from c1270 when it was the entrance for the officiating clergy, out of sight of the congregation. Before the 1560s, the
congregation were not permitted beyond the chancel step, and for a hundred
years prior to that a rood screen partitioned the chancel and nave.
| |
|
|
| On the left hand side of the
chancel arch as you face into the nave of the church are
the remains of a stairway. This gave access to the rood
screen which used to separate the chancel from the nave
until it was taken down during the sixteenth century
Reformation. From the chancel steps you have a good
view of the NAVE. The main body of the church was the
work of Bishop Alnwick in the 143Os: his arms can be seen
on a corbel in the roof.
|
|
| |
|
|
| Look also for angels, both stone and wood.
Several of the wooden ones are holding musical
instruments - the angel with the psaltery has been used
to illustrate a book on medieval music. |
 |
|
| |
The central boss in the porch |
|
| On the north side of the roof
is a rafter with the gilded initials of John Jackson and
Cadwalader Powell, who were churchwardens in 1649. They
were responsible for the repair of the roof and their
accounts book can be seen today. The 1649 entry, fills
seventeen pages and tells in great detail how they raised
the money, by levying three rates in a
year, and exactly how it was spent. The repairs cost £149
11s 7d, an enormous sum in those days to raise from a
village of no more than seven hundred people.
We need to make the same great effort for Buckden
Church today.
|
|

|
|
| When you leave the church,
linger a while in the graveyard where there are several
interesting memorials including a tabletomb which is said
to be that of the young duke of Suffolk and his brother,
who fled the plague in 1551 but died of it in Buckden. Finally
look back at the church. You will probably agree with
Nikolaus Pevsner, the great architectural historian, who
wrote: "The church with its stone steeple and the
dark brick of the Bishop of Lincoln's palace form an
unforgettable picture".
These notes were written by Sue Edgington.
Illustrations by Chris Godfrey and Roger Mould.
|
|













 Note the carved wooden angel choir,
holding tablets and psalters, high above
your head; they too date to the late
1430s. Like much of the church this
choir would formerly have been brightly
painted and gilded.
Note the carved wooden angel choir,
holding tablets and psalters, high above
your head; they too date to the late
1430s. Like much of the church this
choir would formerly have been brightly
painted and gilded.
