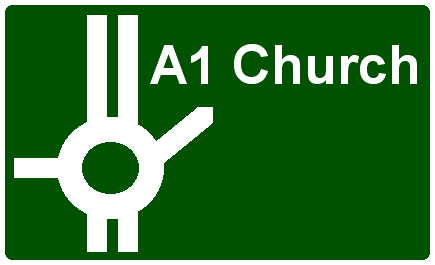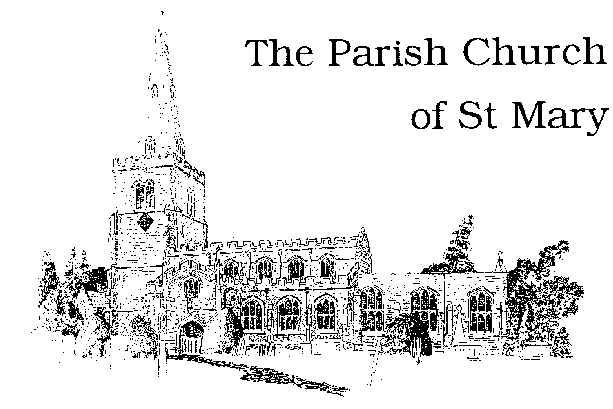A Tour of St Mary's Church
|
|
||
|
||
| Start your tour of the church with a close look at the PORCH. Running around the outside, below the parapet, is a lively frieze of carved animals, while inside the vaulting of the roof focuses on a central boss carved with the Assumption of the Virgin Mary, who is the church's patron saint. There is a room above which used to house a library. | ||
|
||
| The porch is late fifteenth century, but the DOORWAY into the church is the oldest surviving stonework, being early thirteenth century. | ||
| If you walk around the interior of the
church in a clockwise direction you will come to the FONT,
which is quite plain and also from the fifteenth century.
The TOWER dates from the earliest part of the fifteenth century; it can be seen that it is earlier than the nave because the buttresses are built into the church. |
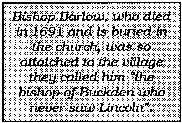 |
|
| There are six BELLS which are rung regularly today. The earliest, from around 15 10, has on it: 'Sancta Katherina Ora Pro Vobis' (St. Catherine, pray for us) and two others were cast in 1627 and 1654. The sixth bell was added in 1997. The bells were rung on special occasions in the seventeenth century for instance every year on November 5th and to welcome the bishop every time he took up residence in the palace. In 1660 for the King's Restoration they were rung three times: for the Coronation, for the King's birthday and in Thanksgiving. | ||
| On the outside of the tower there is a
clock which was installed in 1681 and so was very new in
Bishop Barlow's day. The tower supports an octagonal
spire. The NORTH AISLE used to have a doorway in it, opposite the south door, which has been blocked up in modern times. It was also necessary,in the eighteenth century, to build massive buttresses on this side of the church to stop it sliding into the palace moat. You can detect a distinct lean in the north wall today. As you go up the steps you see on your left the organ loft and vestry which were added in Victorian times, but the main part of the CHANCEL is the oldest surviving part of the church, being late thirteenth century. |
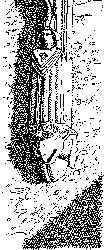 |
|
| Bishop Barlow died three centuries ago -
you can see his fine black marble memorial in the chancel
but he would find that the church has changed very little
since his time. Also you can see the arms of Robert Sanderson. He was only briefly bishop of Lincoln (1660- 1662 / 3) but is remembered for his contribution to the Book of Common Prayer. Most of the other monuments in the church are later. |
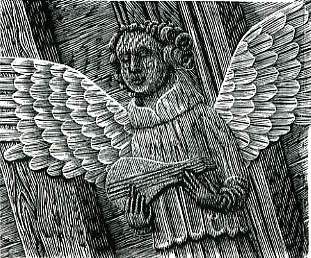 |
|
| On the left hand side of the
chancel arch as you face into the nave of the church are
the remains of a stairway. This gave access to the rood
screen which used to separate the chancel from the nave
until it was taken down during the sixteenth century
Reformation. From the chancel steps you have a good view of the NAVE. The main body of the church was the work of Bishop Alnwick in the 143Os: his arms can be seen on a corbel in the roof. |
||
| Look also for angels, both stone and wood. Several of the wooden ones are holding musical instruments - the angel with the psaltery has been used to illustrate a book on medieval music. | 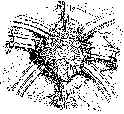 |
|
| The central boss in the porch | ||
| On the north side of the roof
is a rafter with the gilded initials of John Jackson and
Cadwalader Powell, who were churchwardens in 1649. They
were responsible for the repair of the roof and their
accounts book can be seen today. The 1649 entry, fills seventeen pages and tells in great detail how they raised the money, by levying three rates in a year, and exactly how it was spent. The repairs cost £149 11s 7d, an enormous sum in those days to raise from a village of no more than seven hundred people. We need to make the same great effort for Buckden Church today. |
||
|
||
| When you leave the church,
linger a while in the graveyard where there are several
interesting memorials including a tabletomb which is said
to be that of the young duke of Suffolk and his brother,
who fled the plague in 1551 but died of it in Buckden. Finally look back at the church. You will probably agree with Nikolaus Pevsner, the great architectural historian, who wrote: "The church with its stone steeple and the dark brick of the Bishop of Lincoln's palace form an unforgettable picture". These notes were written by Sue Edgington. Illustrations by Chris Godfrey and Roger Mould. |
||
We come together in church to worship God, to hear His word and to share the Good news of Jesus,
receiving forgiveness and renewal through His death and resurrection.
We are sent out from church to live as Christian disciples, showing love to others
and living out our faith in all we think, say and do.
